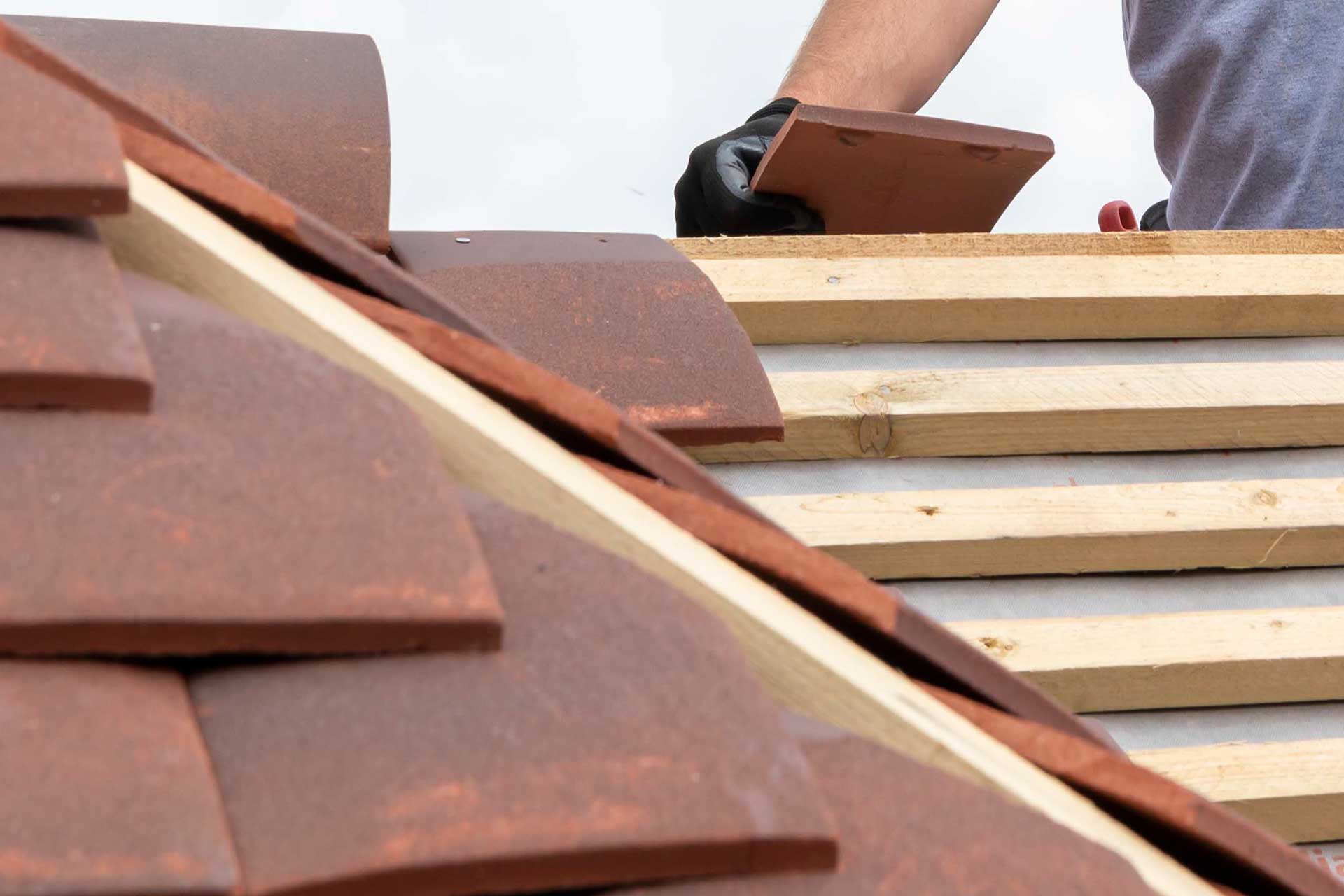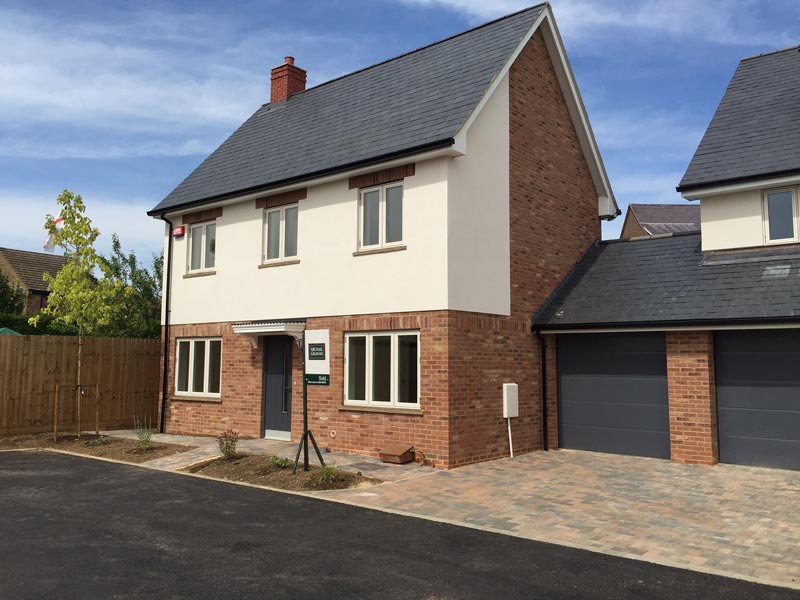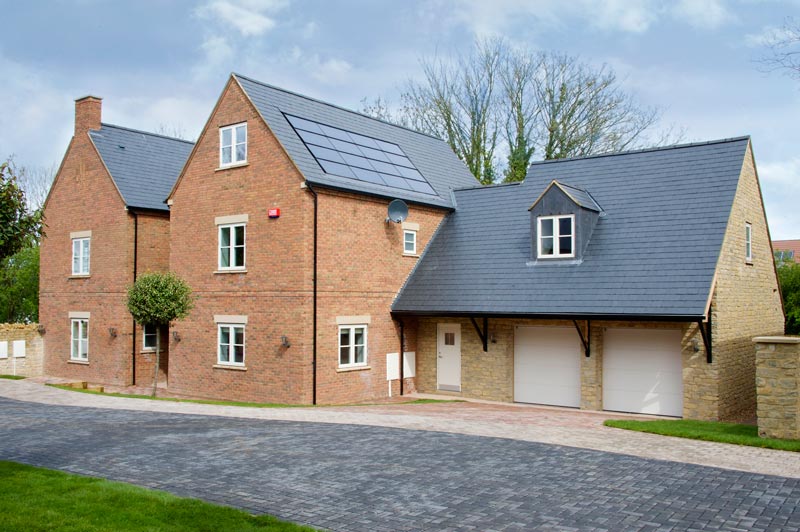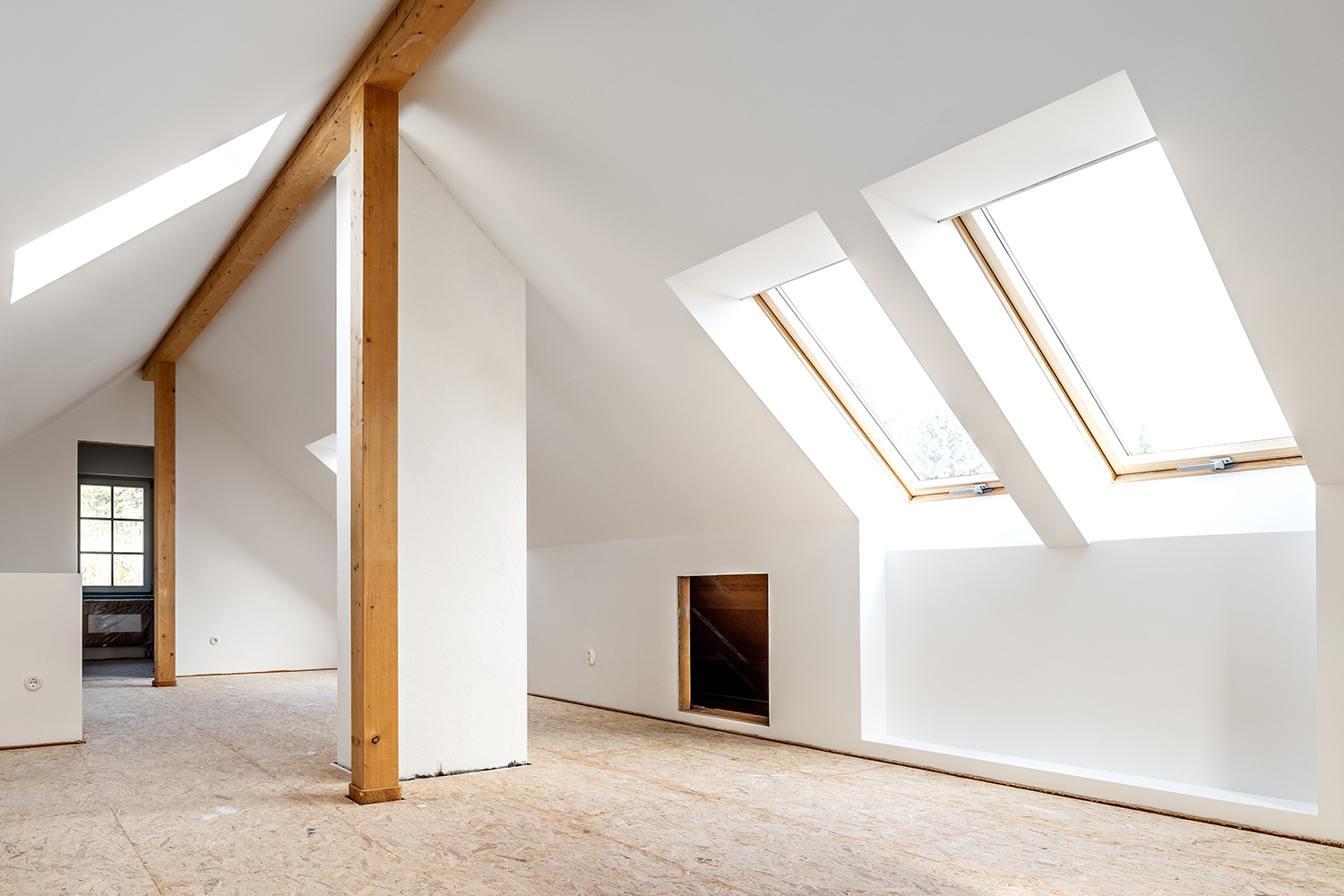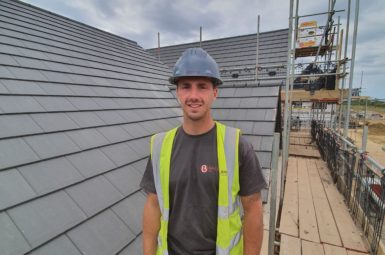Having a loft conversion on your property can make a big difference in your life. Health and happiness are so important and simple things like adding space and more storage can help reduce the stress from a growing family or a need for office space so you can work from home.
How nice does that sound?
Even though there are the initial costs that may stretch you a bit, it’s more than likely that having a loft conversion is cheaper than moving. Are you settled where you live and the kids are happy in their school? It would be a shame to up sticks because of a lack of space if you had an alternative option.
Have you given a loft conversion a thought? Not sure where to start?
The process of converting your loft may sound overwhelming and hard work so we’ve created this list to help simplify things. Some conversion companies will take away a lot of the hard work for you such as planning permissions. They become your ‘agent’ so you can step back and get on with living your everyday life.
HERE ARE 10 CONSIDERATIONS WHEN PLANNING A LOFT CONVERSION:
1. Do your research
For starters, is your loft suitable for a conversion? Most probably… Take a walk down your street where you live. Do any of your neighbours have a loft conversion? What style do they have? Look online or in magazines at different images so you can get an idea of what appeals to you before you take the next step… Which is:
2. Ask for some quotes
Unless you have experience in project managing a building job use an expert. If you don’t know where to start finding a company to do the job then ask friends, neighbours and family if they can recommend one and use search facilities online to find other recommendations if need be. Next, you need to decide on…
3. A budget
Once you decide that you want to add a loft conversion to your property you should set a budget, it’s easy to get carried away and spend too much, we’ve all seen it on the TV programmes, haven’t we. Keep checking with your project manager that everything is going to plan. And before you start your life-changing conversion…
4. Create a list
It’s great to be well organised especially when spending your well-earned money on an important project. Create a spreadsheet so you can keep a record of everything, literally everything and keep the receipts. When it’s time to sell the property you may need to provide certificates for the work that has been done. Your project manager will know what you need to keep. But…what could stop you in your tracks?
5. Planning permission
Planning permissions are created by the government, they set standards when designing or altering a building. Some loft conversions don’t need planning permission it depends upon certain factors, such as:
Planning permission is required if the conversion is over 50sq metres or 40sq metres for a terraced property
If the property is a flat
If a dormer window is being used in the design and it is higher than the current roof
If side windows are requested and there could be an issue with non-obscure glazed windows at a certain height
If the property is in a conservation area
If the property is listed
If there is a requirement for a walkway or balcony
If the materials and the style of the loft conversion won’t match the current building
If the conversion is going to hang over the property’s outer wall
If the property has been extended before
As we all know, things, rules and policies change all the time – this is another reason to use the professionals
Sometimes, there can be a delay whilst different factors in the planning application are agreed upon and an inspector may come and check the progression of the conversion to make sure that it is complying with the planning decision. What else needs to be checked?…
6. PWAs
A PWA is a Party Wall Agreement for flats, semi-detached or terraced homeowners etc. The wall that is adjoining a neighbour’s property, has to be inspected and documented by a surveyor before a conversion can be done. Once that is out of the way it’s time to finalise the…
7. Design
You can work with your loft conversion company to create a design taking into consideration:
What is the loft space going to be used for?
What structural aspects are there to consider? Such as:
– Partitioning walls
– Plasterboard, skirting boards and architrave
– Dormers, windows, skylights or French windows
– Balconies, doors and walkways
– Access panels for a water tank if it’s not being removed
– The joists, rafters, trusses, floorboards and flooring etc
Do you need to choose a bathroom suite or shower room?
Safety issues
How would the plumbing, electrics and waste system set up be configured
Insulation and ventilation
What lighting would be best? For example, a mix of natural light from skylights and windows with the use of inset lights and spot lights
Technology. There is an endless list of smart technology that can enhance a property
Is there a theme?
The colour scheme
Textures such as wood, metal, fabric, glass, tiling, carpets etc…
Fixtures and fittings
8. Timeline – how long would your life changing loft conversion take?
The time from design to completion will obviously depend on the size of the loft conversion but generally speaking, a project can last for 4-12 weeks. The time may have to be extended if there is an issue with planning permission. It can be a stressful experience for some people so it’s advisable to find a loft conversion company that can deal with the planning permission for you if it is required. If it is a simple internal conversion with skylights it would be more straightforward project without the need for planning permissions and take less time to complete.
9. Disruption
The first major job once everything is agreed on is clearing the loft space, that could be interesting and entertaining, when was the last time you sorted through your loft?
Generally speaking, builders tend to work between 8.00 am and 5.30 pm. A lot of the conversion work starts on the outside of the building and you can discuss dates so you know when the builders will need to start work on the inside which is when most of the disruption will happen. It might be perfect timing for a holiday at that point!
10. The loft conversion process
It is worth doing your research and working closely with your conversion team to make sure you get what you want. As a guide here is a list of things that will most probably happen during the whole process:
The roof is inspected for suitability
An architect/surveyor and/or your conversion team will confirm suitability and create plans
If planning permission and PWA needs to be dealt with, that would be next
The loft is cleared and prepared
Rewiring is assessed
Water, waste (if required) and electrics are planned
Scaffolding set up (if required)
Joists adjusted or changed
Floors insulated
Floorboards laid
Rafters reinforced
Dormers installed (if chosen)
Vents fitted
Windows and patio doors fitted
Balcony fitted (if chosen)
Any other outside work like drainage etc
Staircase fitted
Roof insulated
Roof lights and other lighting installed
Partition walls erected
Plasterboard put up and plastering done
Architrave and skirting
Doors
Access panels
Painting and decorating
Tiling
Bathroom fitting
Heating
And finally the finishing touches, the furniture and accessories
So, there you have it. Now the decision is yours and the experience doesn’t need to be complicated.
Contact us today for more information about our services.

