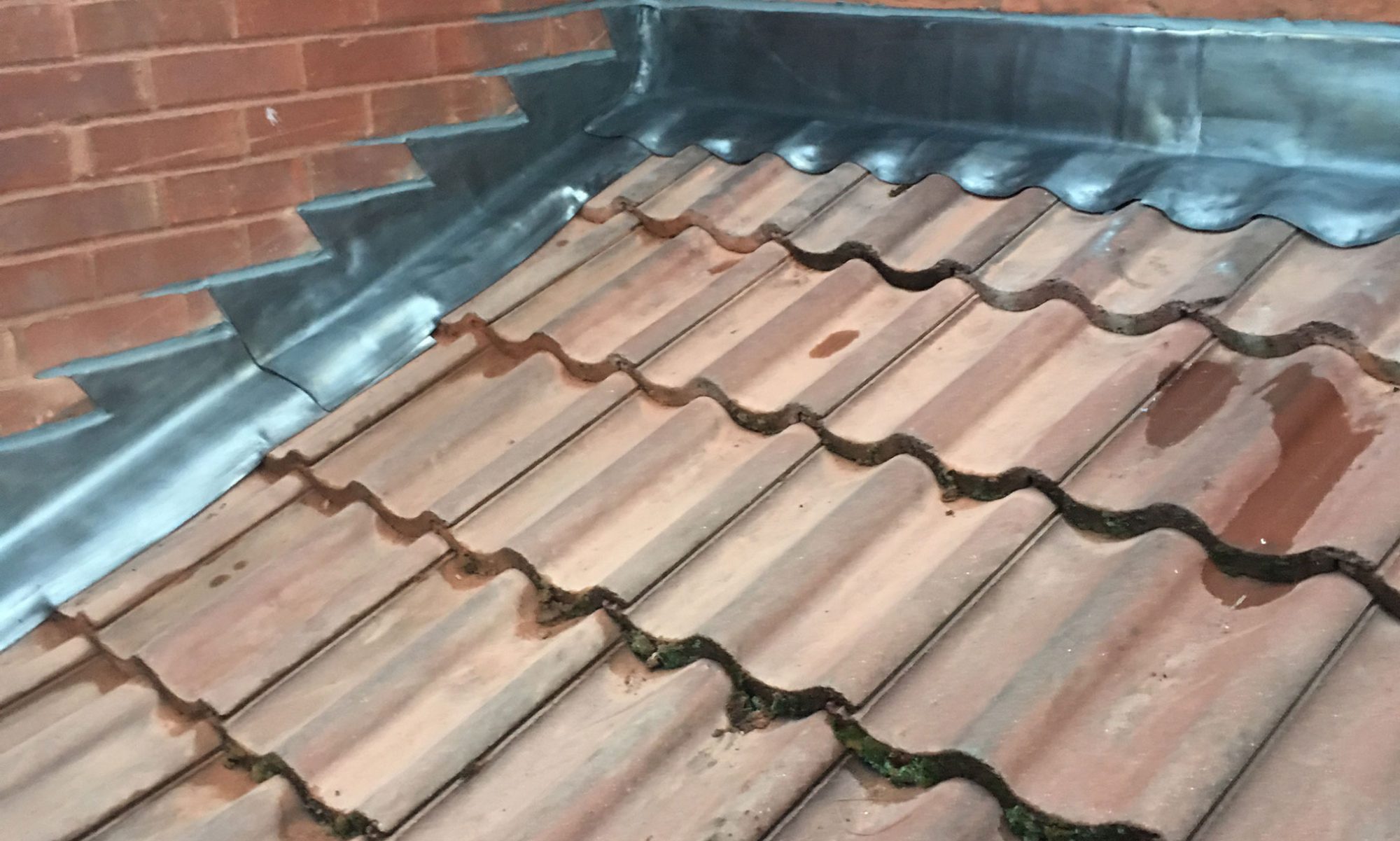The owners of this 1930s semi-detached house wanted to make space for their growing family. The project involved building a complex double-storey extension at the rear of the property, overlooking the garden. A natural slate roof was installed to complement the existing roof, and it also needed to match the neighbour’s extension in order to create the seamless appearance of a single roof across the two properties.
Once the building contractor completed the timber work, Bailey Roofing began its part of the project, starting with a strip-back of original tiles. Then, we installed the new slate roof.
New box valleys were constructed in conjunction with next door’s extension, and there was a lot of careful detail work to complete due to the hip and valley being so close to each other.






